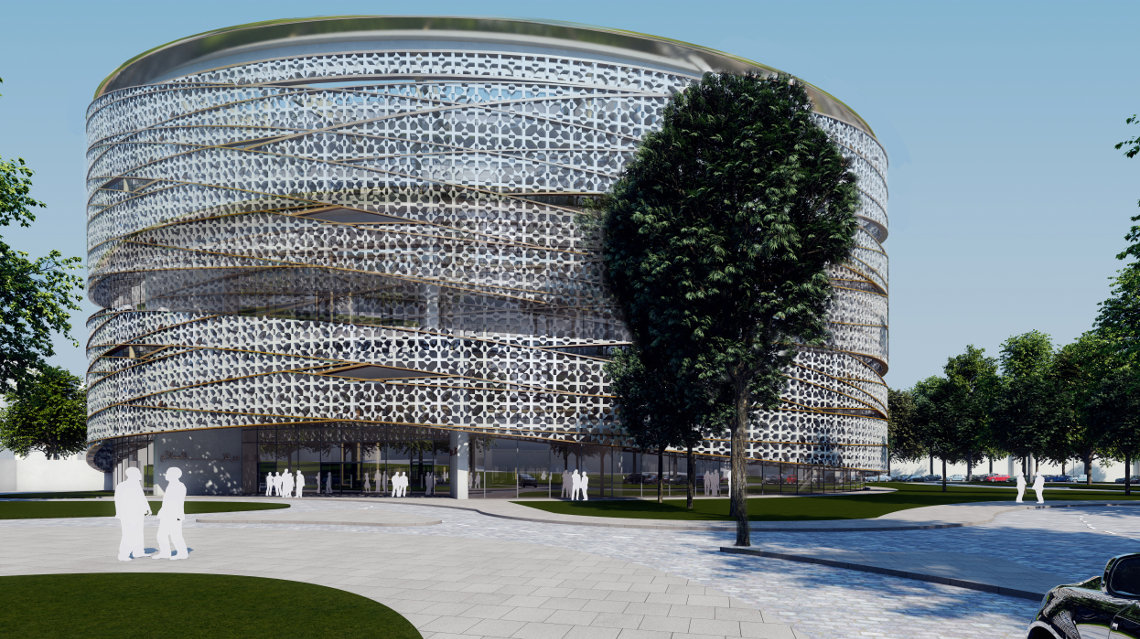Salaam Centre
Our first priority is to build our Family Hospice, Therapy and Education Centre, the ‘Salaam…Centre’ which will be for adults and children with life threatening and life limiting illnesses including those who are terminally ill and dying. The budget for this project is £60,000,000 including equipment and contingency.
This is a revised budget from our initial plan which accounts for inflation as well as the addition of one floor specifically to accommodate young people in the transition from childhood to adulthood. We have arrived at this decision through consultation with young people themselves and based on the evidence of improved outcomes for treating young people in this way.

This project is to build a centre which would accommodate a family hospice for adults, children and young people who are dying and those needing rehabilitative support. Over 23 years Freshwinds has learned how to use a profound integrated model to help those who are terminally ill and dying both to live the optimum, pain-free life that they have left and to die in peace and calm when the time calls them to go. We have often helped many patients to extend their life by helping them see how they can control the manifestation of their illness and assist them to self-manage their recurring symptoms. We have also become experts in helping people to rehabilitate after serious and life-threatening episodes of illness.
The Hospice will be open to all but based on Islamic principles. The design of the building is modern Islamic architecture, all food will be Halal and the centre will include a significant prayer room. Some of our therapeutic and psychotherapeutic models will accommodate Islamic cultural sensitivities (as they do now but in the future to a larger extent). This building will also provide a full range of therapeutic services to outpatients and will be the operational centre for a “hospice at home” programme caring for those who are dying in their own homes. The hospice will be open to international patients and will be a centre for research into rehabilitative therapy.

The centre will be used as a training facility for young Muslims to qualify in a variety of Health and Social Care roles such as Health Care Assistants, Qualified Nurses etc. This would be in addition to our plan to deliver a programme for training hospice medical professionals including international colleagues. This is an expansion of our current work through the Children’s Complementary Therapy Network which has members from across the world.
We have already designed the building with our architects who are experts in hospice design and have built a number of hospices across the UK, one of which is due to be opened by HRH the Prince of Wales later this year. The building will be arranged over 4 floors and laid out as follows:
Fourth Floor: Adult Family Hospice (including 20 family rooms)
Third Floor: Young People’s Family Hospice (including 20 family rooms) Private Therapy Centre (Income Generating)
Second Floor: Children’s Family Hospice (including 20 family rooms)
First Floor: Therapeutic Services and “Hospice at Home” HQ
Ground Floor: Conferencing, Training and Offices
In addition to the hospice and therapeutic facilities, the ground floor of the building will also be an international centre for teaching as well as a conference and meeting venue.
These facilities will include:
- Prayer Room and Inter-Faith Chapel
- Lecture Theatre for 100 delegates
- Breakout/Meeting Rooms
- Teaching Rooms
- Cafeteria/Restaurant
The Ground floor will also have a TV and Video Studio to make and broadcast educational and fundraising programmes as well as programmes designed to demonstrate and bring to the consciousness of the British public and others the generosity and compassion of the Islamic communities both here in the UK and internationally
From our discussions and initial work with our architects and quantity surveyors, our budget for this project is £60 million including equipment and contingency.
The building is iconic, unique, yet practical and functional. It is a result of experienced hospice designers working with a visionary charity on an inspirational brief.
The Architects
This is the most exciting hospice project ever envisaged in the UK. It is not only the largest but it is the first such facility purpose-designed for the Muslim community. We are truly honoured to have been of assistance
~ Vincent Kirk, KKE Director
KKE Architects are proud and delighted to be working with Freshwinds on this unique project.
We have often designed facilities in our hospices for Muslim patients and families, but this project asks, and answers, a different question: What does an Islamic Hospice look like which caters for all religions and cultures?
~ Jorge Eguiguren, Design Lead and KKE Director
KKE are UK leaders in hospice design with over 40 completed projects for independent hospice charities. Many of their projects have won design and healthcare awards, including RIBA Award nominations, Civic Trust Commendations, a Help the Hospices Healthcare Innovation Award and many regional design awards
We have made gardens at many levels in the plan as essential places of contemplation and relaxation. Gardens have a direct, positive effect on the well-being of people able to see and use them.
~ Olivia Kirk, KKE Landscape designer
